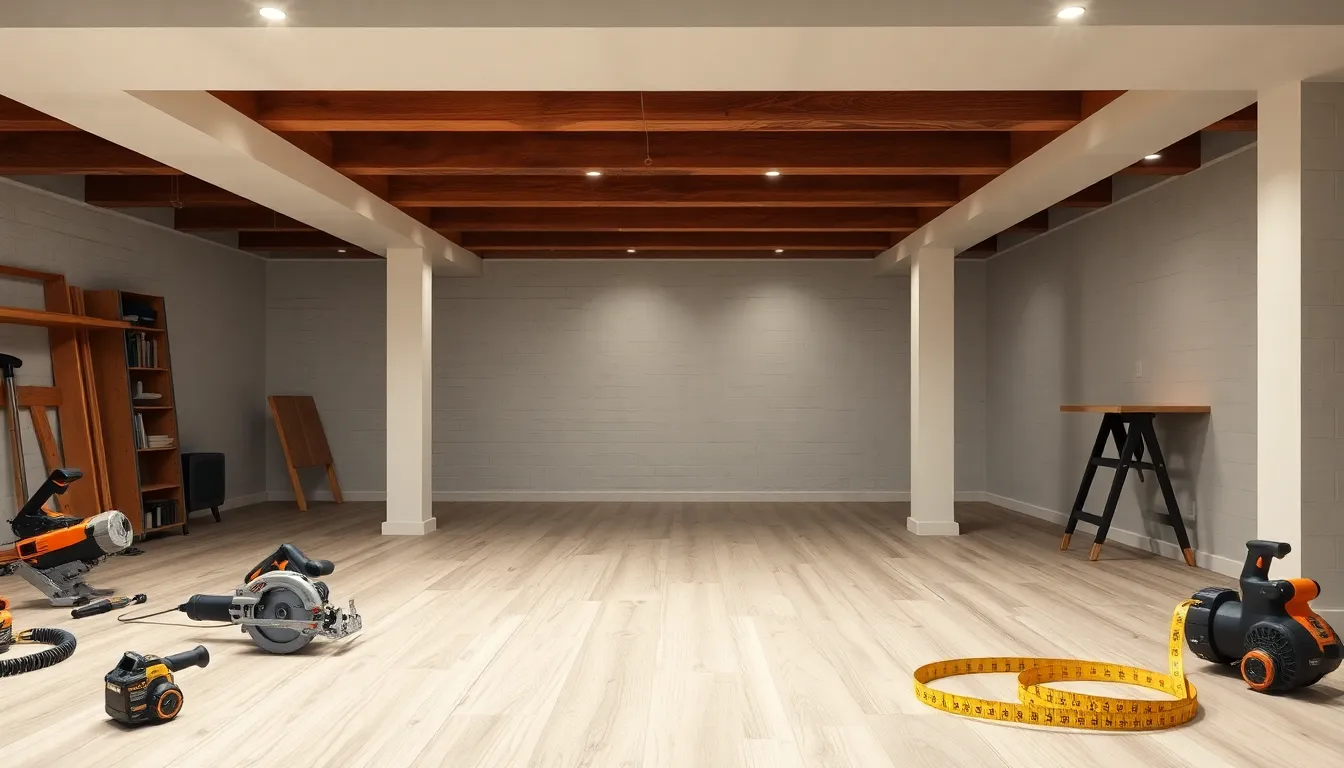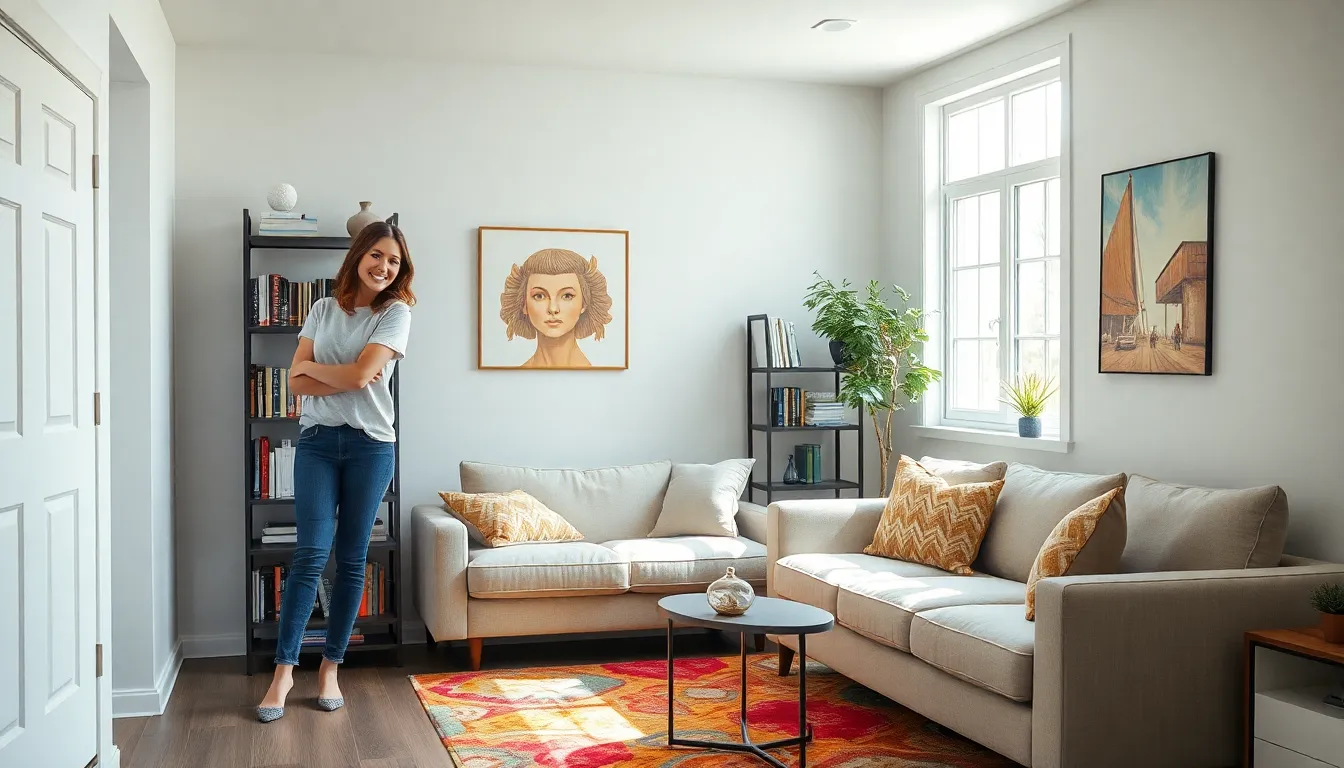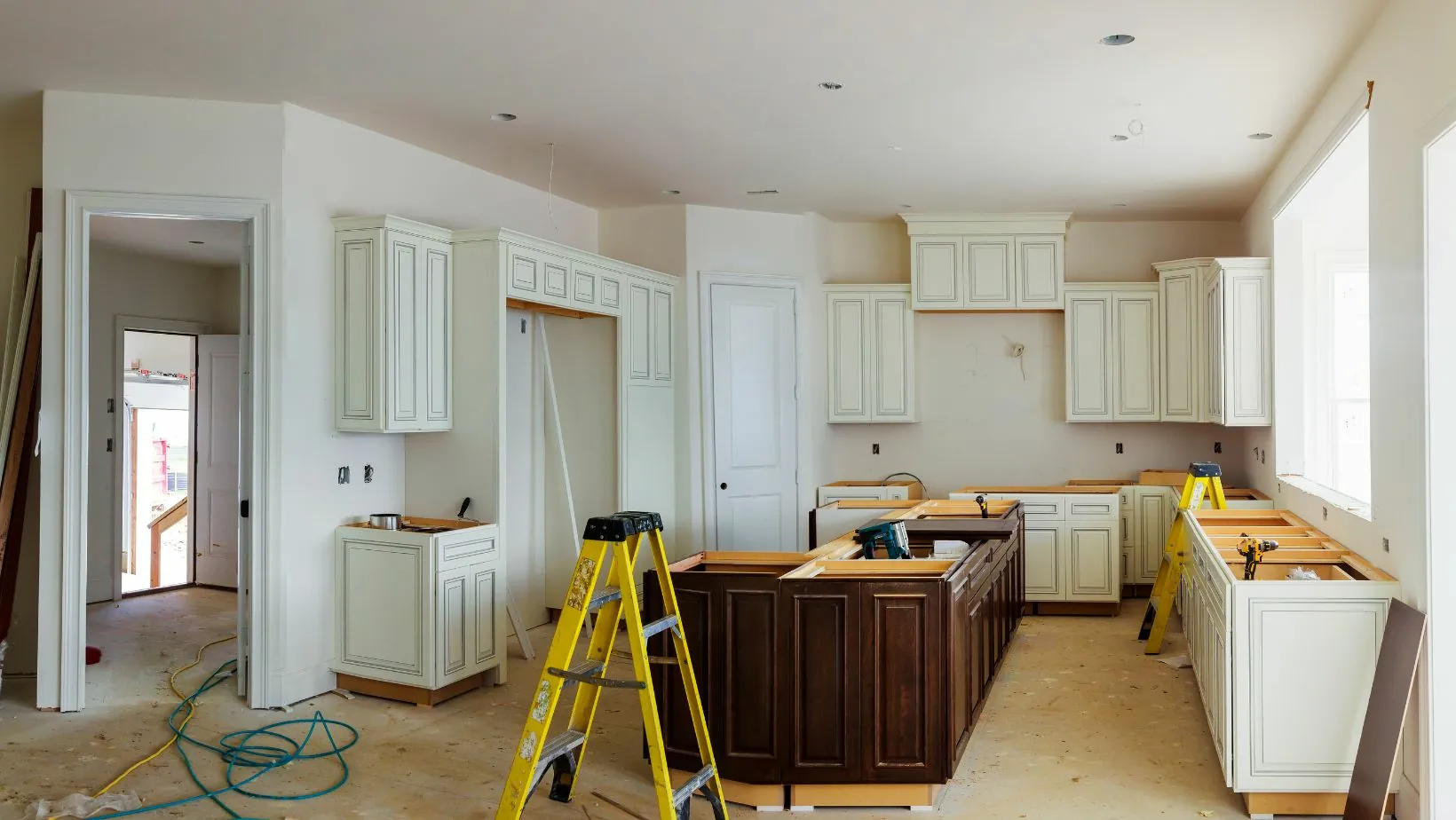Transforming a basement can breathe new life into a home, turning an often overlooked space into a functional and inviting area. Whether it’s a cozy family room, a stylish home office, or a vibrant entertainment zone, a basement makeover offers endless possibilities for enhancing both aesthetics and utility.
With the right vision and planning, anyone can unlock the potential of their basement. This article explores innovative ideas and practical tips to inspire a successful makeover, ensuring that every square foot serves a purpose. From choosing the right color palette to maximizing natural light, these insights will help homeowners create a basement that truly reflects their style and needs.
Table of Contents
ToggleOverview of Basement Makeover
Basement makeovers can transform underutilized areas into vibrant, functional spaces. Homeowners often overlook basements, yet with strategic improvements, they can serve various purposes. Popular functions include family rooms, home offices, or entertainment zones.
Planning plays a crucial role in achieving a successful basement renovation. Homeowners should assess the space’s potential by measuring dimensions and considering structural elements. Innovative design ideas enhance usability while also reflecting personal style.
Colors significantly influence ambiance. Choosing light hues can make basements feel more open, while darker shades may create a cozy atmosphere. Incorporating ample lighting solutions, such as recessed lighting or floor lamps, brightens the space and enhances its functionality.
Maximizing natural light also increases appeal. Installing larger windows or utilizing reflective surfaces can make basements feel less confined. Additionally, selecting appropriate flooring options, like laminate or luxury vinyl, offers durability and aesthetic value.
Storage solutions address clutter and maximize space efficiency. Built-in shelves or cabinets can provide practical storage without sacrificing design. Effective layouts that prioritize flow and accessibility enhance the overall experience of the transformed basement.
A well-executed basement makeover results in an inviting environment that meets various lifestyle needs. From entertainment to work, the potential for creativity and functionality is boundless.
Planning Your Basement Makeover

Planning a basement makeover involves careful consideration to ensure the project meets the homeowner’s requirements. Strategic planning can optimize space usage and enhance the overall ambiance.
Setting a Budget
Setting a budget is crucial for a successful basement makeover. Homeowners should outline all potential costs, including materials, labor, permits, and unexpected expenses. Budgeting specifics may include:
- Material Costs: Identify expenses for flooring, drywall, paint, and lighting fixtures.
- Labor Costs: Account for hiring professionals, if necessary, for plumbing, electrical, or structural work.
- Contingency Fund: Reserve 10-20% of the budget for unforeseen issues that may arise during renovations.
Establishing a clear budget helps prevent overspending and ensures that funds are allocated where needed for maximum impact.
Determining the Purpose of the Space
Determining the purpose of the basement space sets the foundation for the entire makeover. Homeowners should consider how the space will be used. Purposes may include:
- Family Room: Prioritize comfort and entertainment, incorporating seating arrangements and a media center.
- Home Office: Optimize functionality with natural light and ergonomic furniture to boost productivity.
- Entertainment Zone: Design for leisure activities, including a bar area, game tables, or a small theater setup.
Understanding the intended function influences design choices, layout, and necessary amenities, creating a more tailored and efficient space.
Design Ideas for Your Basement Makeover
Transforming a basement involves creative design approaches that enhance its functionality and appeal. Here are several ideas tailored to different uses.
Modern Aesthetic
Embrace a sleek, modern aesthetic by leveraging minimalist design elements. Utilize open spaces with clean lines and contemporary furniture. Choose a neutral color palette, incorporating whites, grays, and black accents.
- Lighting: Install recessed lighting for a streamlined look, complemented by statement pendant lights.
- Materials: Use polished concrete or large-format tiles for flooring to enhance sophistication.
- Art: Incorporate large-scale artwork or geometric patterns to create visual interest without overwhelming the space.
Cozy Family Room
Create a cozy family room that invites relaxation and togetherness. Focus on comfort while maintaining style.
- Seating: Opt for plush sofas and oversized bean bags to welcome family gatherings.
- Textures: Layer textiles, like throw blankets and cushions, to add warmth and a personal touch.
- Colors: Use warm tones like earthy greens, soft browns, and pastel hues to create a comforting atmosphere.
Functional Home Office
Design a home office that balances functionality with comfort. Prioritize organization and efficiency to promote productivity.
- Desk Area: Choose a sturdy desk with ample storage options, such as file cabinets or floating shelves.
- Ergonomics: Invest in ergonomic chairs to support hours of work while maintaining a sleek design.
- Color: Choose calming colors like soft blues or greens to enhance focus and reduce stress.
Implementing these design ideas can instantly elevate the aesthetic and functionality of a basement, transforming it into a versatile and welcoming space.
Key Steps in the Renovation Process
Renovating a basement involves several essential steps that ensure a successful transformation. Understanding each step, from obtaining permits to deciding on methods, establishes a solid foundation for the project.
Permits and Regulations
Obtaining the necessary permits is crucial before starting a basement renovation. Homeowners must check local building codes and regulations to ensure compliance. Significant changes, including electrical work or plumbing installations, often require specific permits. Failure to secure these permits can result in fines or complications during the renovation process. It’s advisable to consult local authorities or a knowledgeable contractor to clarify requirements, ensuring a smooth renovation journey.
Hiring Professionals vs. DIY
Deciding between hiring professionals and undertaking a DIY approach significantly affects the renovation outcome. Hiring professionals ensures expertise in areas like electrical, plumbing, and structural modifications. They bring experience in managing projects efficiently and adhering to safety regulations. Alternatively, a DIY approach may suit homeowners with strong renovation skills who want to reduce costs. However, it requires thorough research and time commitment. Each method offers distinct advantages, so homeowners should carefully evaluate their skills, budget, and desired quality to make an informed choice.
Common Challenges in Basement Makeovers
Basement makeovers often present unique challenges that can impact the renovation process. Understanding these challenges helps homeowners navigate potential pitfalls effectively.
Moisture Issues
Moisture issues frequently hinder basement renovations. High humidity levels and water seepage can damage materials and promote mold growth. Homeowners should conduct a thorough inspection for leaks, assess existing drainage systems, and consider investing in waterproofing solutions. Installing a dehumidifier can also help regulate indoor humidity levels, creating a healthier environment. Properly addressing moisture not only protects investments but also enhances the longevity of the finished space.
Ceiling Height Restrictions
Ceiling height restrictions pose significant challenges in basement makeovers. Many basements lack adequate ceiling clearance, limiting design possibilities. Homeowners should measure ceiling heights accurately and, if necessary, explore options for raising the ceiling or lowering the floor for a more spacious feel. Creative design elements like open shelving and lighting fixtures can enhance the perception of height. Addressing these restrictions ensures the basement feels open and inviting, making it a functional area for various activities.
Transforming a basement into a functional and stylish space can significantly enhance a home’s overall appeal. With thoughtful planning and creativity homeowners can unlock the full potential of this often-overlooked area. By considering the intended purpose of the space and implementing effective design strategies homeowners can create an inviting environment that meets their needs.
Addressing common challenges like moisture and ceiling height ensures a successful renovation. Whether opting for professional help or taking on a DIY approach careful consideration of each step will lead to a satisfying outcome. Ultimately a well-designed basement not only adds value to a home but also enriches the lifestyle of those who inhabit it.







